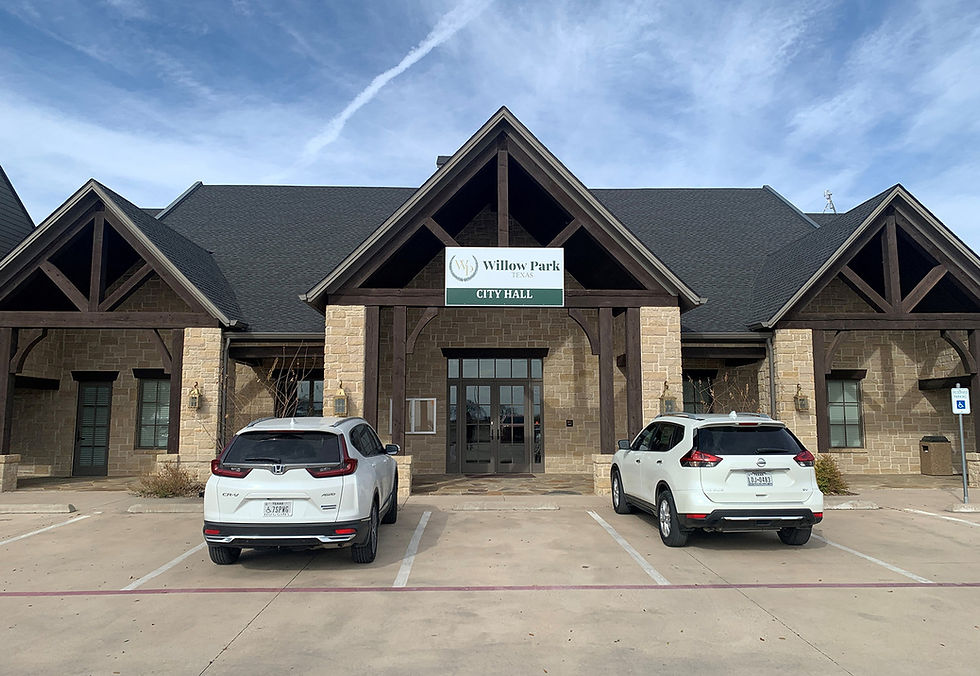El Chico City Hall, new improvement for "space planning."
- Manager
- Dec 5, 2024
- 3 min read

Summary: The City has hired engineers to produce a "spacing study and plan" for the City use of the new, El Chico City Hall. The City Hall is currently occupying the eastern third of the building at 120 El Chico Trail, with the other two-thirds of the building occupied by two tenants, whose lease came with the City's purchase of the building.
• Latest Update: 05 December, 2024
• Tags: #CityHall
El Chico City Hall, new improvement for "space planning."
The City has hired engineers to produce a "spacing study and plan" for the City use of the new, El Chico City Hall. The City Hall is currently occupying the eastern third of the building at 120 El Chico Trail, with the other two-thirds of the building occupied by two tenants, whose lease came with the City's purchase of the building [2].
During the 26 November 2024 Council Meeting [1] the council voted to authorize the ubiquitous Jacob and Martin engineers
• to produce a spacing study and plan for the City use of the new, El Chico City Hall, and
• to form a committee of Council and City Employees to provide direction and guidance to Jacob and Martin.
The Council Committee will consist of Mayor Moss, Mayor Pro Tem Young, Council 1 Contreras, and at least one City Staff.
The estimated cost is $10,000 for Jacob and Martin's work on the City Hall Space and Use Plan. There was no mention of the source of the financing for the City Hall Space and Use Plan nor implementation of the Plan. Note: The Agenda Item Background indicated a cost limit for the Plan as $10K but the J&M "Proposal For Professional Services" Exhibit indicated a cost limit of $8K.
This City Hall Space and Use Plan is in addition to the current, El Chico City Hall parking lot and park / landscaping plan [2].The City has hired engineers to plan improvements to the front of the new City Hall. The $88K contract is for improvement plans only and not for the actual landscaping. The funds for this project were included in the $8.5M debit to purchase and improve the entire building [2].
Willow Park Civics Sources and Resources
[1] 26 November 2024 Council Meeting, Willow Park Civics Blog, posted 22 November 2024,
Agenda Item 6. Discussion/Action: to authorize Jacob and Martin to produce a spacing study and plan for the use of the City's building located at 120 El Chico, and form a committee to oversee the project.
• Background:
At the request of Mayor Pro Tem Lea Young, staff has reached out to Tal Fillingham, with Jacob and Martin, who we have worked with previously to develop a spacing plan for city building located at 120 El Chico with the goal of determining the City’s future needs. The estimated cost is $10,000. To assist and oversee the project, staff recommends the Council form a committee of Council members and city staff to provide direction and guidance to Jacob and Martin. It is expected that the Committee would bring recommendations back to the Council no later than May of 2025.
• Exhibits: Proposal For Professional Services, Excerpt
Compensation Jacob|Martin will complete conceptual services as requested by the client on an hourly fee basis not to exceed $8,000, see attachment A for hourly fee schedule. The fee will be based upon actual hours worked by Jacob|Martin staff to complete the requested service. Once the terms of this proposal are agreed upon Jacob|Martin will forward an agreement of services contract.
[2] Willow Park City Hall Index, Willow Park Civics Blog
• The new Willow Park City Hall is getting a new frontage facelift. Willow Park Civics Blog, posted 09 July 2024
The City has hired engineers to plan improvements to the front of the new City Hall. The $88K contract is for improvement plans only and not for the actual landscaping. The funds for this project were included in the $8.5M debit to purchase and improve the entire building.
Comments